Construction of PORT GRIMAUD 2 and 3 :
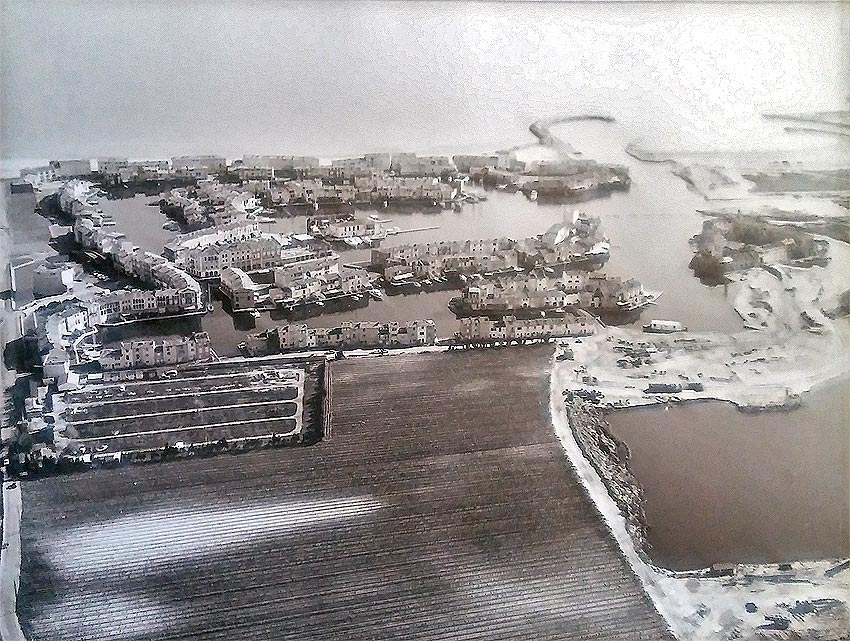
View of the land where Port Grimaud 3 will be built...
After the Rond d'Eau district, construction of the lakeside housing estate continued up towards the main road to the Place du Sud, which was given the name Place François SPOERRY in 2000.
Construction of Port Grimaud 2 lasted from 1976 to 1988, covering an area of 28ha, including 8ha of canals.
Construction of Port Grimaud 3 began in 1988 and took 5 years, covering an area of 12 hectares.
The final phase, at Port Grimaud 2, began in 1990 and brought the construction of the Port Grimaud complex to a close. Located along the Giscle river, it was named "Port Grimaud Rive Gauche" and was completed in 2000 in the absence of the architect, who passed away on 11 January 1999.
The downside of success :
The undeniable success of Port Grimaud attracted the covetousness of a number of developers, including Marc PIETRI, General Secretary of the "CONSTRUCTA" company, who rushed to buy the 35 hectares that bordered Port Grimaud 1, from the main road to the edge of the Giscle and the seafront. Its intention was to build residential blocks of flats similar to what was being done at the time.
Mr SPOERRY had to negotiate with him, making him understand that these buildings were not part of the "optics" of the lake city, that Port Grimaud was selling well and that it would be wise to continue with the same architecture. An agreement was reached between the 2 parties: François SPOERRY could continue to build his lakefront development, and would be responsible for promoting it, while Marc PIETRI would be responsible for marketing and selling the properties.
Numerous projects were envisaged by the architect, each time reducing the number of buildings initiated by ‘Constructa’, and integrating peninsulas and islands more in keeping with the basic idea of Port Grimaud. (See the 2 projects below)
The elevation plan :
Here is the elevation plan of the land where PG2 was going to be built...
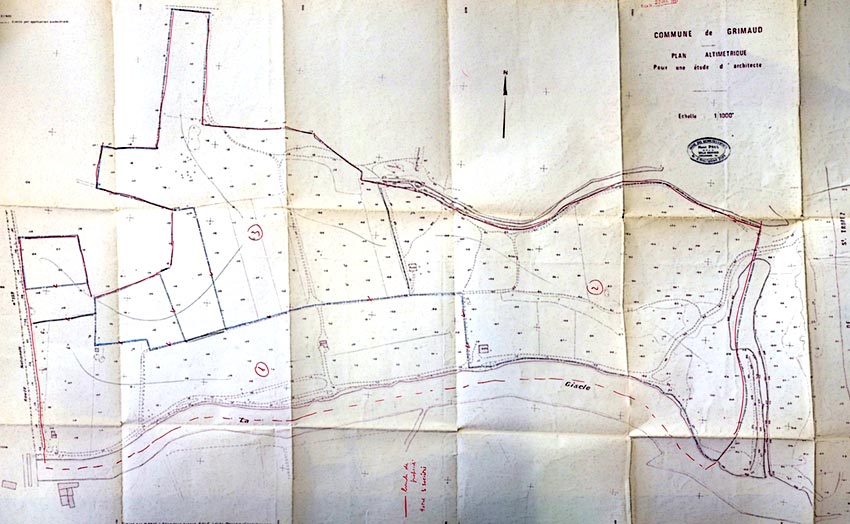
You can click on the map to enlarge it...
As early as 1967, when PG1 was being built, the architect was already thinking about extending his city.
2 very different master plans were created:
- The first one below is not of good quality. However one distinguishes clearly that it is not envisaged of "Rond d'Eau", nor of Shipyard, nor of bridges, nor of street, but several whole of buildings around basins or swimming pools...
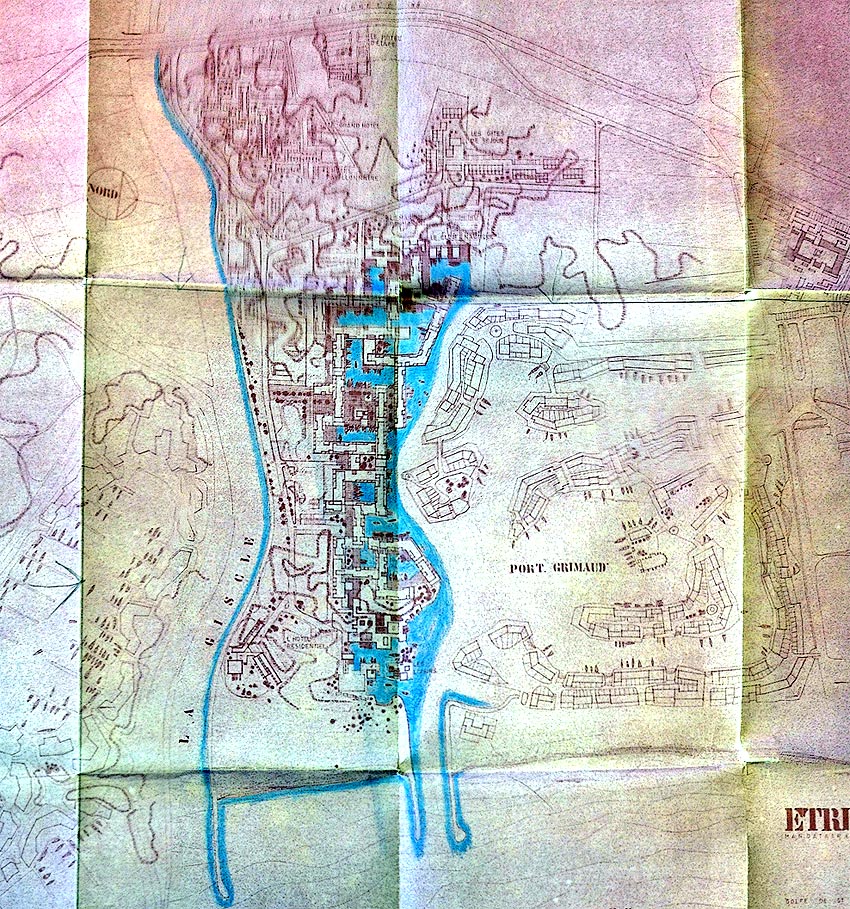
( Draft colored by the architectural office. Click on the plan to see it bigger )
- The second one below, as we have seen before, did not see the day either. The Rond d'Eau, which originally was supposed to turn its back to the sea, has been reconfigured...
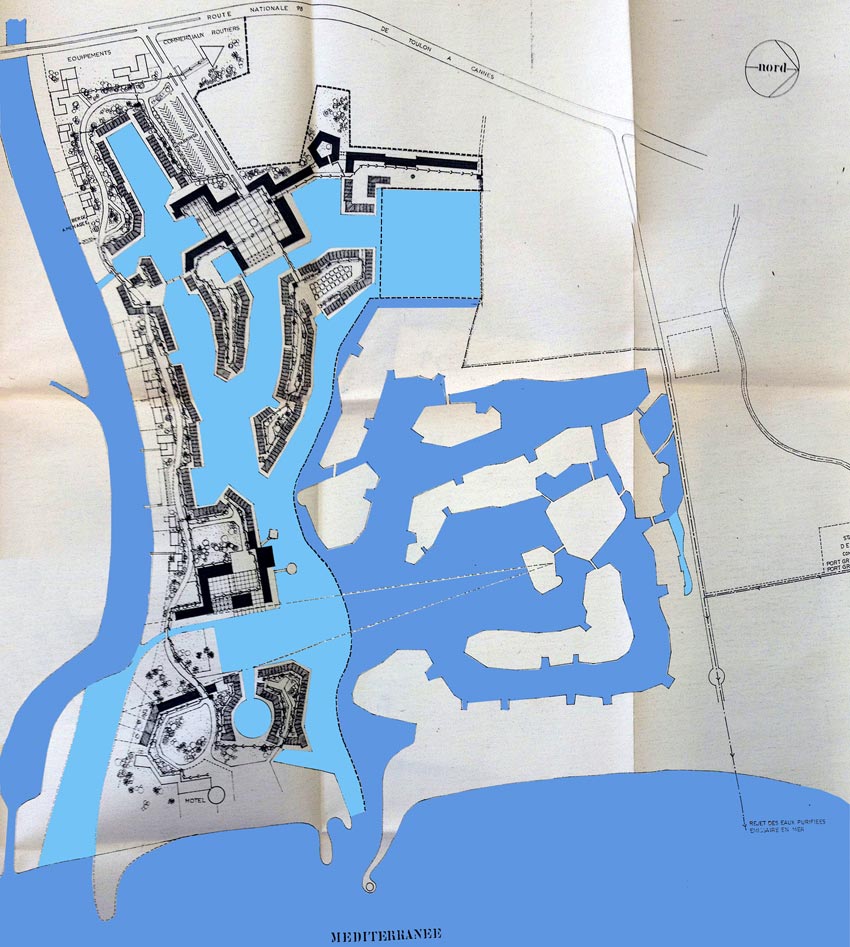
( Draft colored by me for a better visibility. )
It should be noted that the mouth of the Giscle was to be modified by throwing itself straight into the sea. This was before the Marines de Cogolin, under construction, diverted the river's course towards Port Grimaud with a stone pier. Rumor has it that the architect, not being very patient with the Administration, decided to redirect the exit of the Giscle in the direction of the nascent Port Grimaud construction site...
Note also that the PG1 pier was much straighter with a nice curve at the end, probably to install a small lighthouse...
One of the scenarios proposed by the new Port Grimaud Authority, which replaced the 3 harbourmasters' offices in 2022, a project designed by Xavier BOHL, a former collaborator of François Spoerry, includes a small lighthouse also at the end of the jetty.
Tranches 4 à 8 :
Units 1, 2 and 3 received their building permits on July 17, 1969, September 18, 1973 and June 27, 1974.
As we have seen on the page of the Interchange, the request for a Building Permit for sections 4 to 8, formulated on December 18, 1974, was refused by a prefectoral decree of August 14, 1975, on the grounds that this interchange had not been built.
Visitor parking at PG2 :
A parking lot was to be built at the entrance of PG2, on the current site of the municipal parking lot and the Terrasses de PORT GRIMAUD building :
- On 3 levels with 399 places (151 for visitors and 248 for residents)
- or on 4 levels (3 for residents with 370 places and 1 for visitors with 151 places)
The architect thought at the time that PG2 would be visited like PG1!
Port Grimaud 2 comes out of the ground :
The shipyard soon became operational to ensure the maintenance and repair of the boats. A lake city had to have such a company within its walls.
Then the constructions followed always while going up towards the grounds, street of the Sailors then street of the 3 banks, then street of the 4 Winds...
The docks are becoming larger and greener, while cars are finding their place in parking lots within the blocks.
On the banks of the Giscle, houses called "
Borderive" make their appearance: Wider, a single floor, a room on the ground floor and a closed courtyard at the entrance...
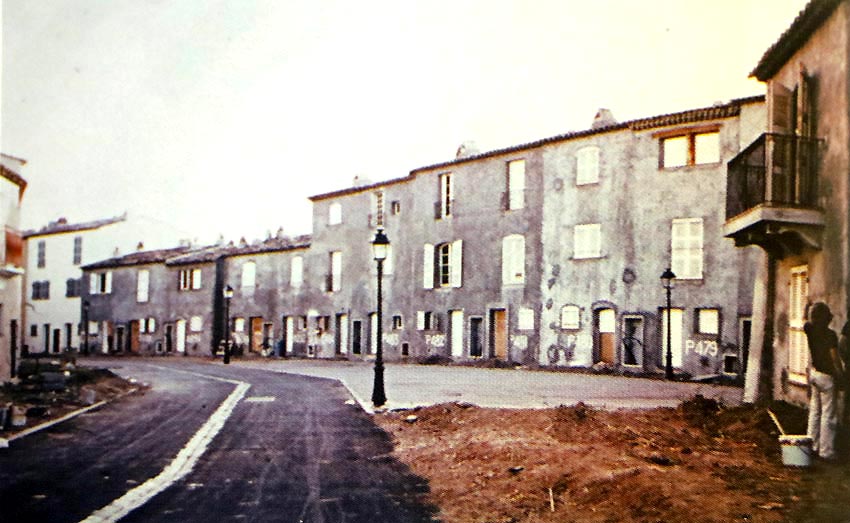
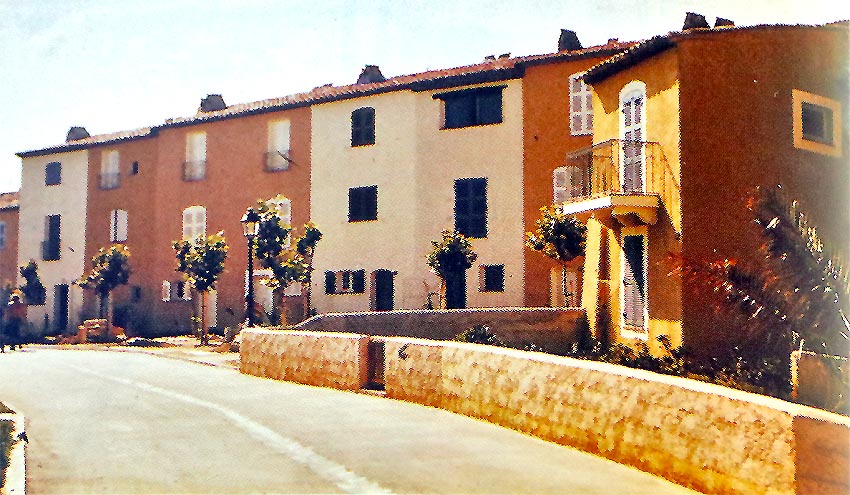
Rue des 3 Rives en construction...
New facades :
New facades appear... These new sections have allowed the architect to create new houses, some with new solariums.
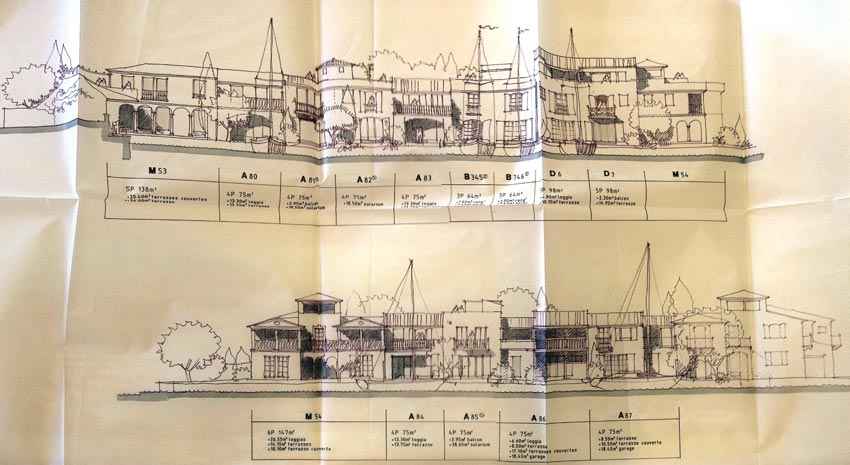
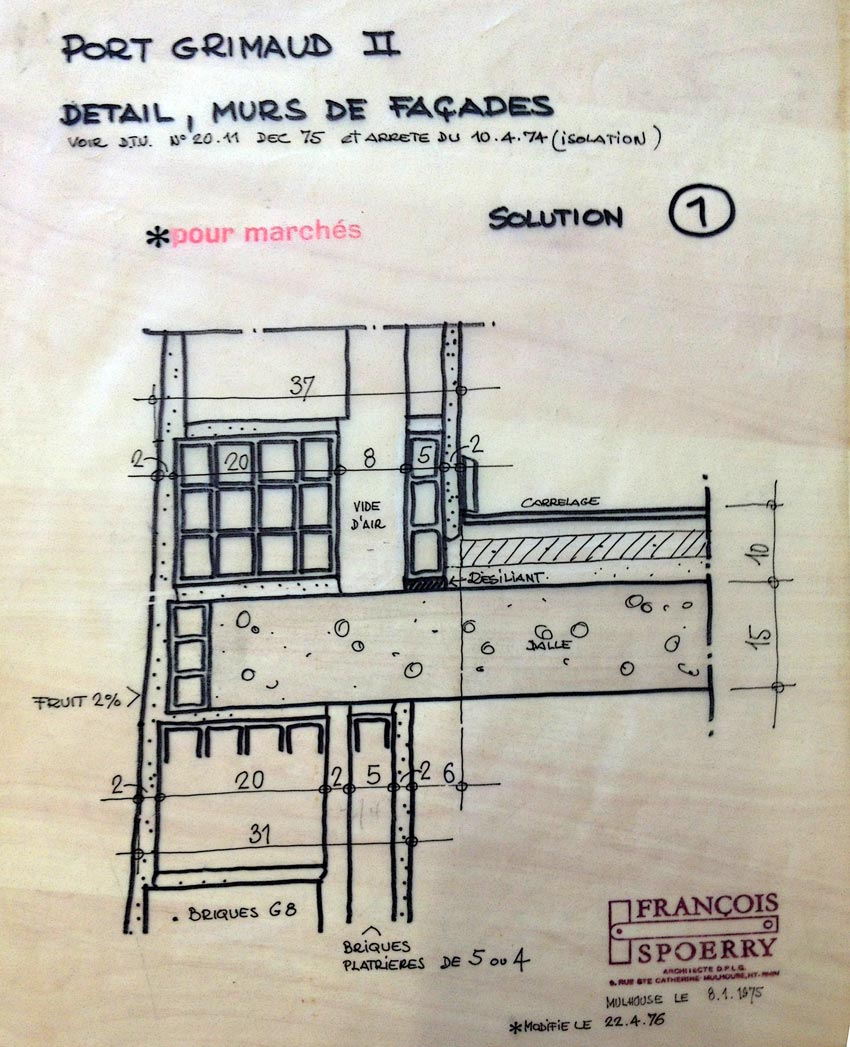
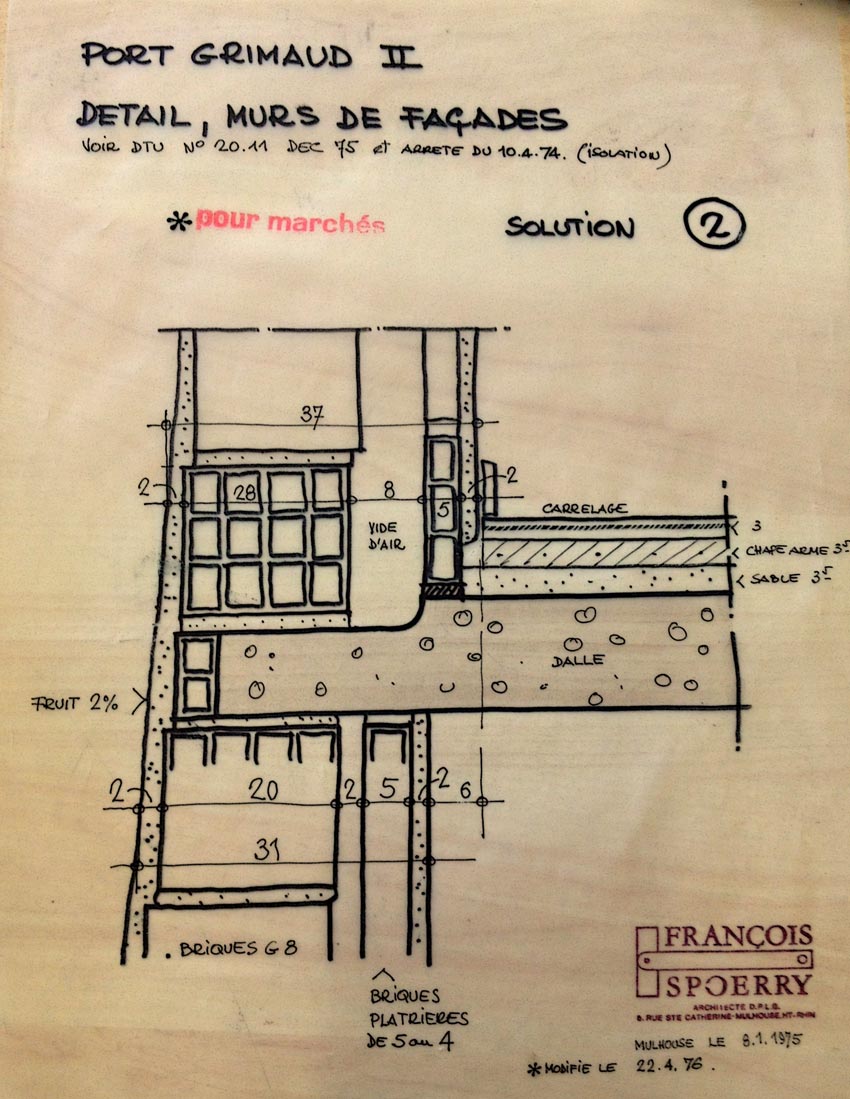
Sketch of the Architect...
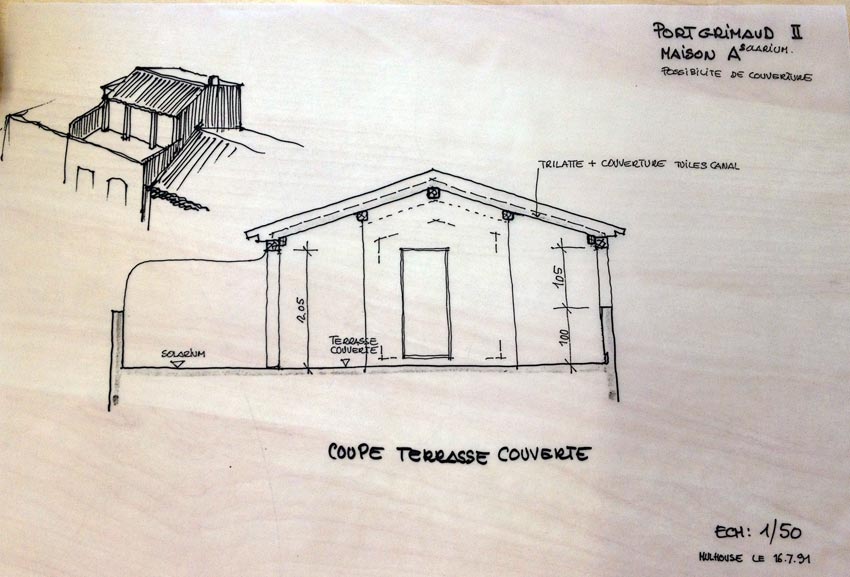
Nouveau solarium...