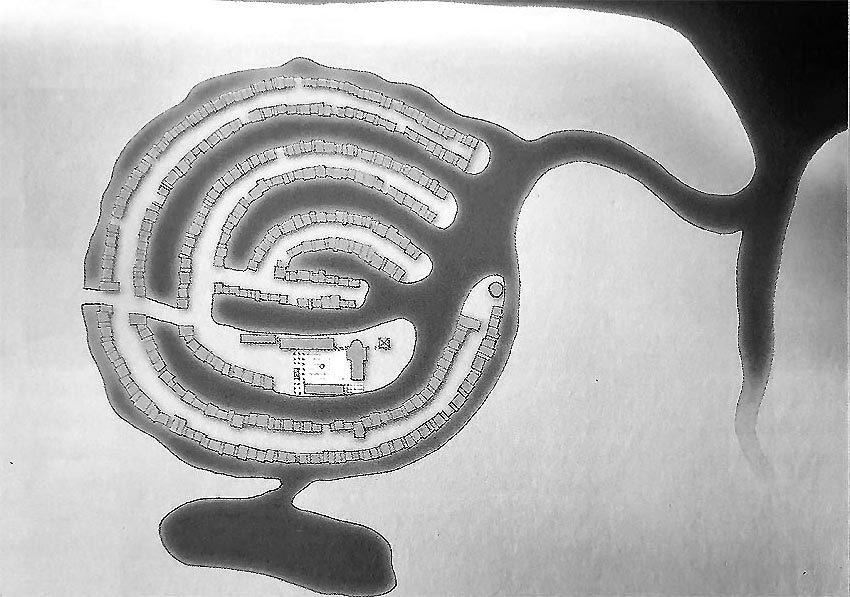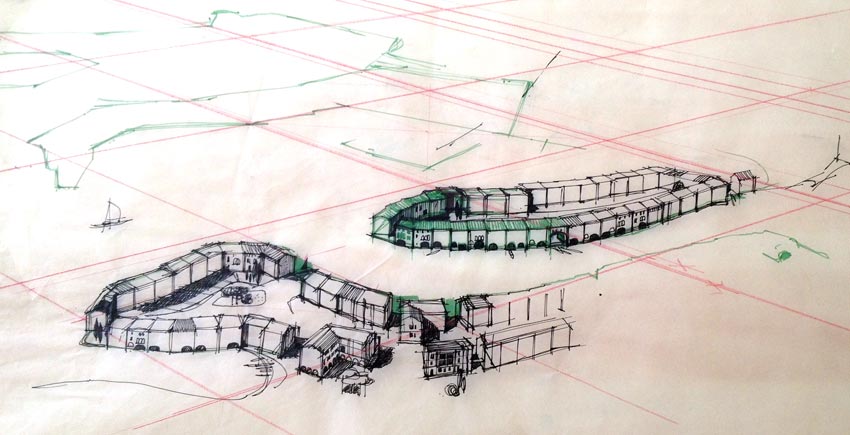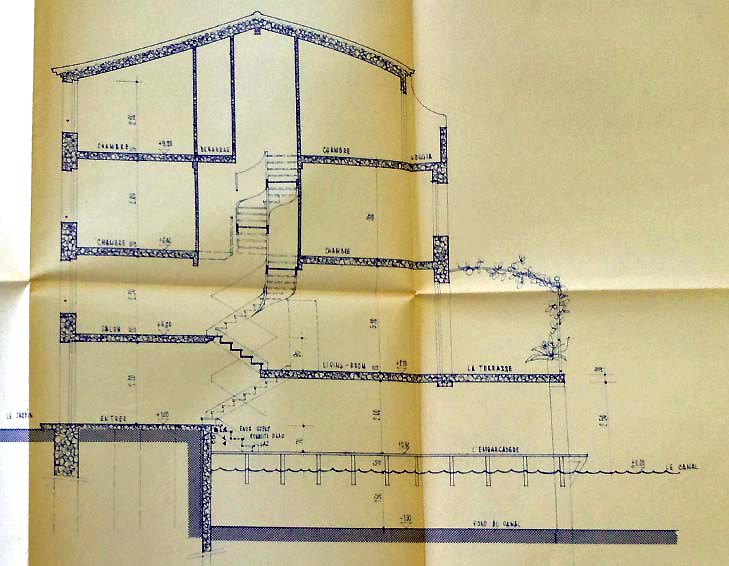Boat garages :
During his studies as an architect, François SPOERRY wrote a thesis on the old Provençal villages and their architecture, which inspired him to create Port Grimaud...
But his village was to be built on the water's edge, as it was essentially intended for all those who, through their work or their passion, wanted to live '
with' the sea.
Originally, the lake village had to be closed on itself, in concentric circles, like Ramatuelle or Aigues-Mortes in the middle of its swamp...

A boat garage :
The lake city was primarily intended
for sailors and fishermen, and more generally for all lovers of the sea.
In the 1960s, boating was still in its infancy...
The most common traditional boat in Provence, the one used by all the fishermen, was the
'pointu', a boat that could vary in size from 4 metres to 9 metres and even more. Being entirely made of wood, it requires a lot of maintenance: Every year it has to be taken out of the water to be scraped, to remove algae, mosses or crustaceans that have adhered to the hull and to be painted in order to prevent its planks from rotting. Every two years it is the turn of the deck to be restored and thus give this boat an almost infinite life span...
It was therefore natural that the architect should imagine an important place for it: The first sketches he made provided for
boat garages.

On this first sketch of the Ile de la Tour and the Place du 14 juin, in 1985, we see the location of these boat garages under the houses...
Several drawings from before the beginning of construction showed these open boat garages under houses or buildings.
These covered piers were suitable for pointus and small motorboats but unfortunately not for sailboats. Moreover, their creation increased considerably the costs of the construction.
Plan of a house :
The plan of the houses, drawn in 1963, foresaw this garage under the house with direct access to the living room...

The architect later, for practical and financial reasons, gave up on boat garages, but not on the idea of the boat at home as we have seen previously since in the first houses built along the Grand'Rue, the living room floor was designed to be strong enough to support the weight of a large boat!!
The only boat garage :
But the architect did not give up his idea completely and built a single covered pier... for his house!