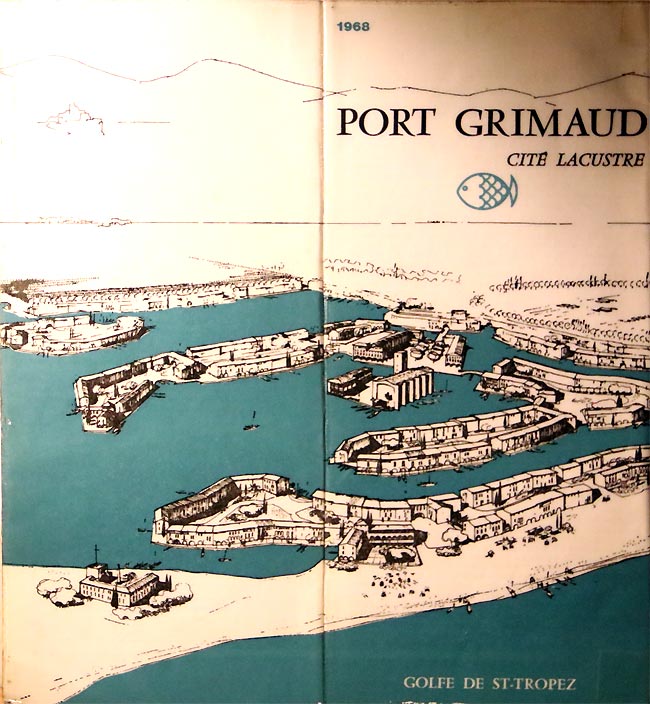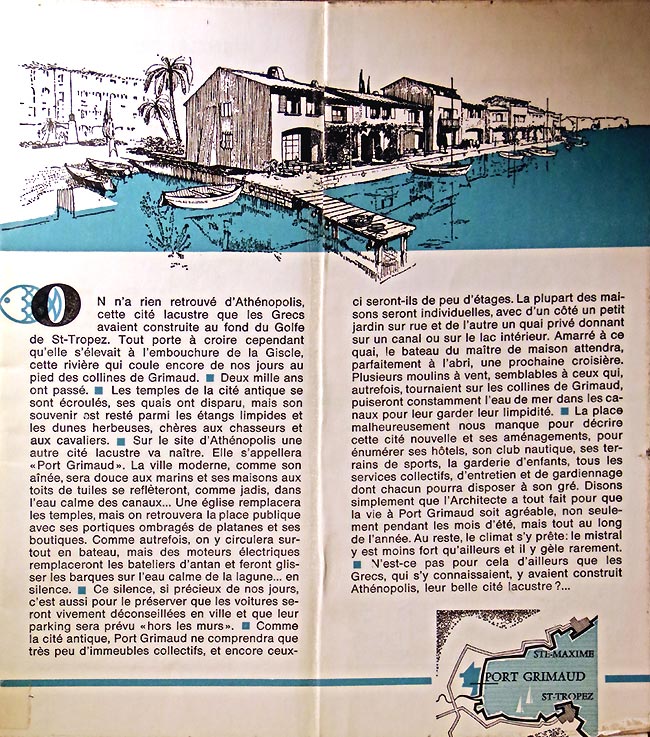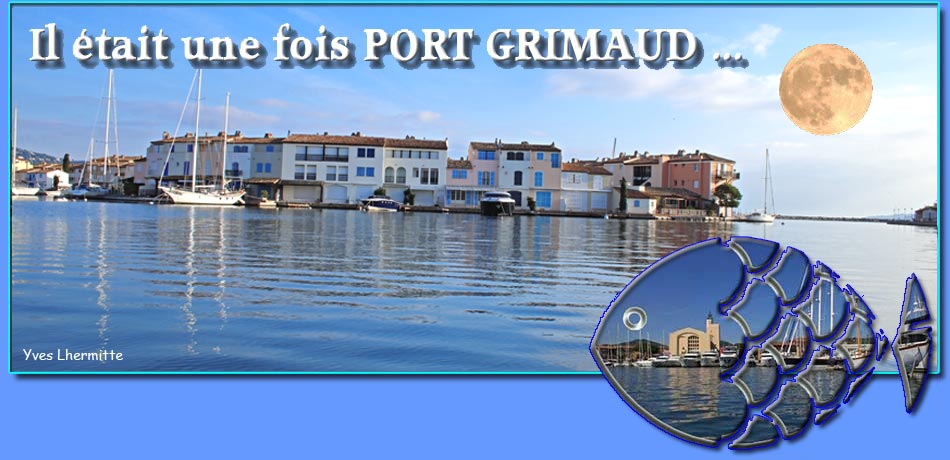
THE ARCHITECTURAL OBJECTIVES
THE ARCHITECTURAL OBJECTIVES :
To create HIS village, intended above all for sea lovers, François SPOERRY had to go against the modern constructions of the time which favoured the Vertical (towers and concrete and glass structures): he chose the horizontal line. !...Mediterranean architecture
The lakeside town had to fit perfectly into the Mediterranean landscape by respecting the Provençal style, typical of the surrounding villages.
François SPOERRY had the revelation of soft architecture during 2 trips to Greece during his adolescence and just before entering the Beaux Arts.
Then in 1939, he was commissioned by the then Minister of National Education, Mr. Jean ZAY, to make an inventory of the main characteristic elements of local popular architecture from Italy to Greece. This mission ended hastily with the declaration of war and the sinking of the architect's sailing ship with all his notes, sketches and records.
Nevertheless, this mission allowed François SPOERRY to become familiar with this Mediterranean architecture, to discover its richness, its simplicity, its attention to detail, its ability to integrate into the different reliefs, to adapt to the climate, by arranging the alleys according to the winds or the sun...
To create his lakeside town, he wanted to take the best of Provence and the Mediterranean so that his village would give the first impression of an old (false) village.
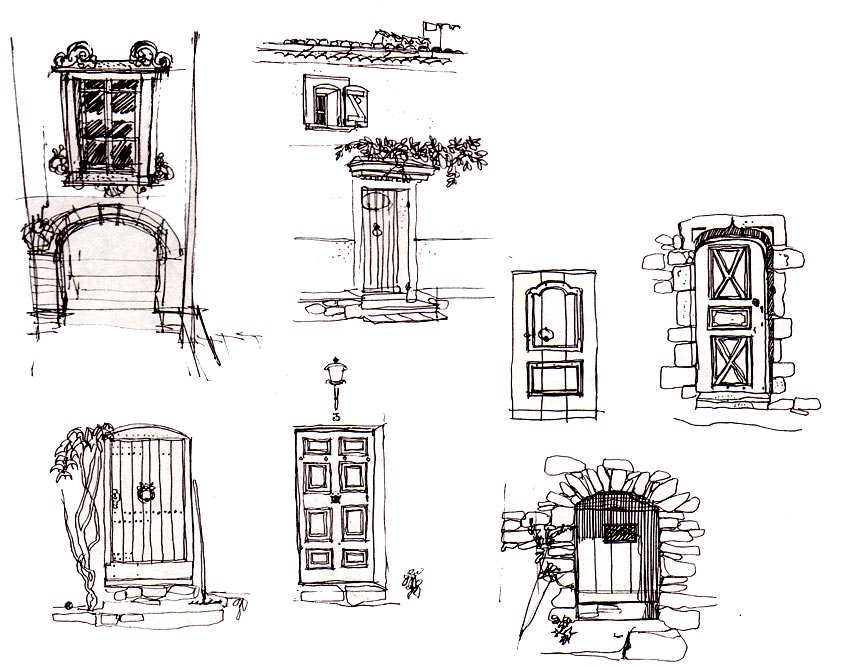
Sketch in the hand of Jean BAUMANN, a collaborator of François SPOERRY who travelled the Spanish and Portuguese coasts in order to draw up an inventory of the architectural richness, as the architect had done a few years earlier for Greece...
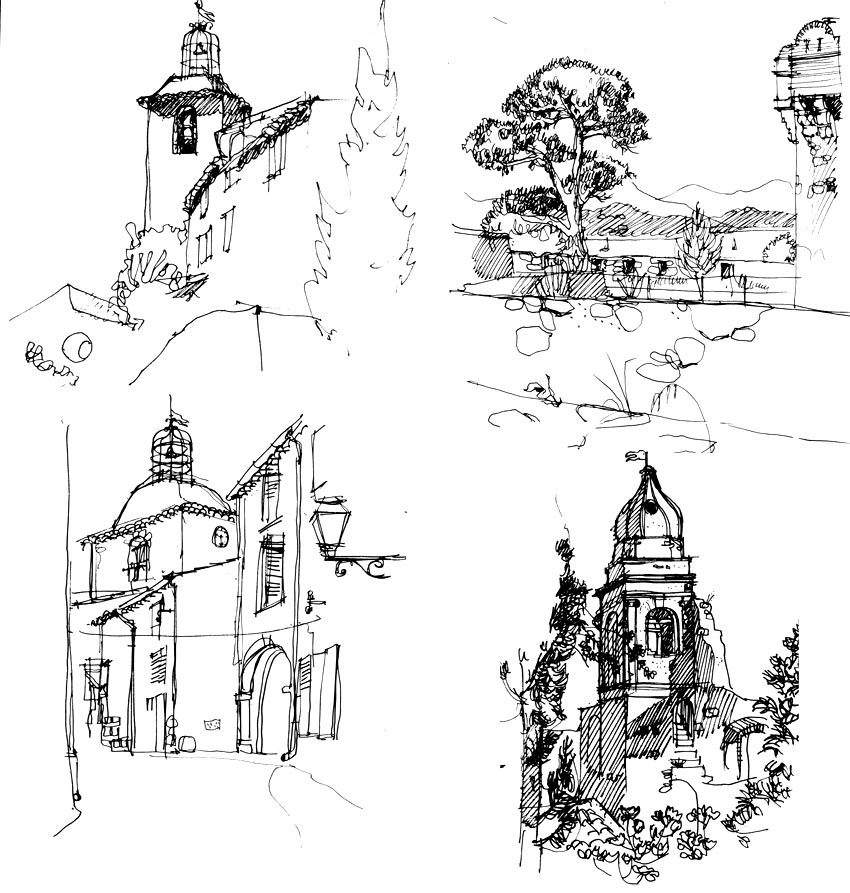
Hundreds of sketches, drawings, sketches, concerning everything that contributed to the construction, were elaborated in order to master the Mediterranean character of the future lakeside city down to the smallest detail...
"The Italian side is the sophisticated side. In a village, you always have the notary's house." (F. SPOERRY)
Rules to be respected :
These sketches and this research work in the field enabled the architect to draw up the first models of his project, which had to comply with certain rules:
- The houses had to be all different from each other, in pastel and ochre colours, selected from a panel of 14, sometimes with exposed local stone walls. A skilful detachment of the roofs, the diversity of the volumes and the alleys with whimsical layouts would further accentuate the refusal of any uniformity.
In architecture, it is the voids that count" (said F. SPOERRY) i.e. the proportion between the height of the houses and the width of the canals, streets and squares.
- The height of the buildings was not to exceed 3 floors, so as not to crush the seafront... The architect has to respect the 30 percent rule (30 m from the shore, a house should not be more than 10 m high) to obtain a harmonious effect.
- The canals had to be over 60 m wide (except for the Canal du Nord, in the heart of the city) and 3 m deep to accommodate all types of pleasure boats...
- The use of the hollow tile known as 'à la romaine', patinated, was imposed as well as the génoises running at the edge of the roofs.
- Each house had to be served both by a land access and by a quay to moor its boat, with a small garden preferably on the street side, but also on the canal side, adorning the village with indispensable green spaces.
- ICar traffic in the town had to be carefully limited, with a large car park at the entrance to the village to accommodate the cars of visitors who could only enter the village on foot .
" It would be important not to distort the lakeside character of Port Grimaud and to preserve its tranquillity from all the hustle and bustle of modern cities ." wrote François SPOERRY
From the dream...
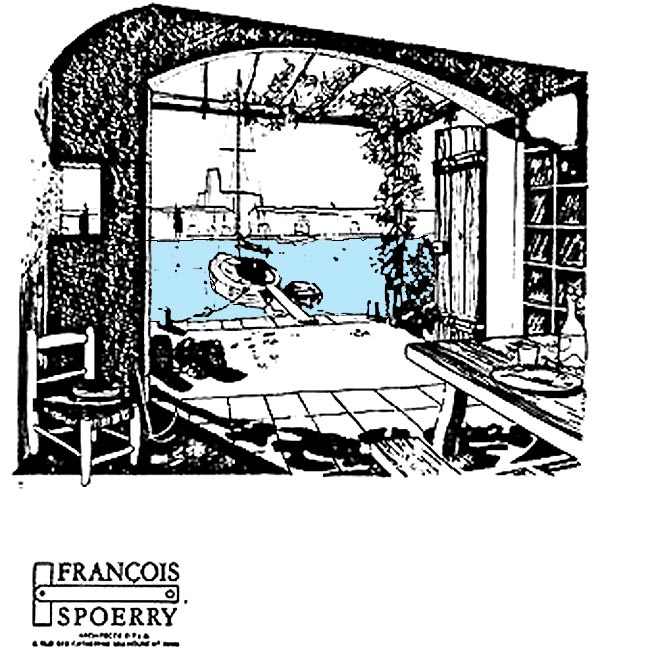
Port grimaud had to be summed up in this simple image:
a single plan with living room, private quay-terrace and boat as an extension of each other :
The boat as an extension of the house.
Cancel the journey and the time that separate the 2 parts of a whole : the house and the boat...
...to reality !
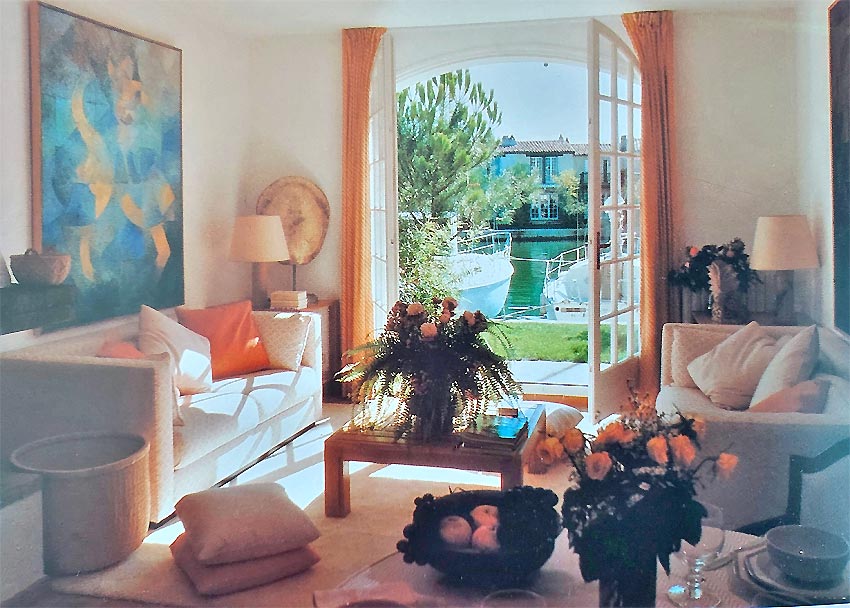
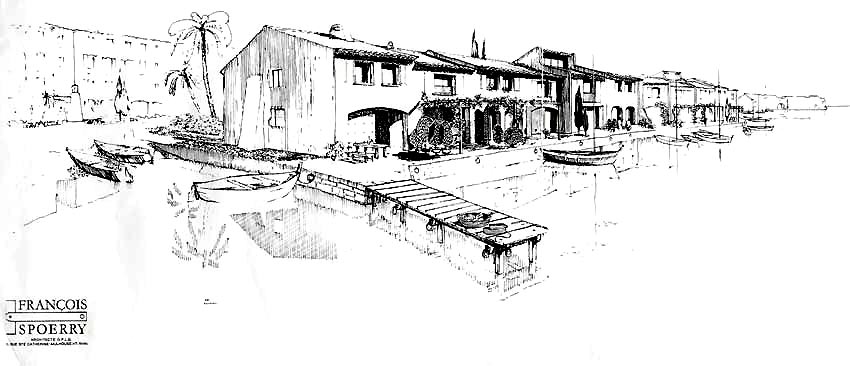
Drawings by François Spoerry: Above, canal side and below,
on the street side... with a horse (or a donkey) waiting for its master !
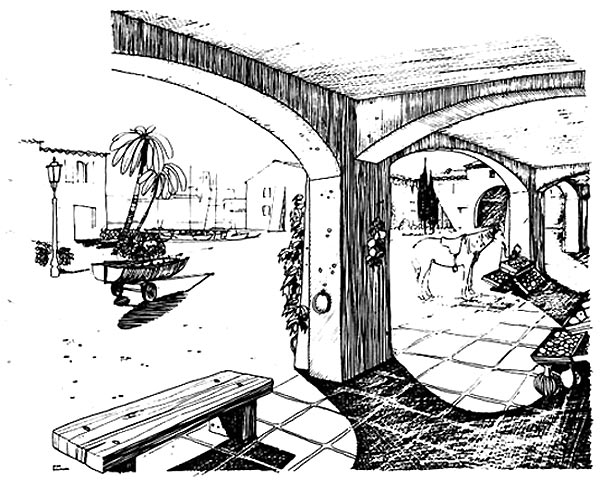
François SPOERRY justifies his choices as follows :
"Each region has its own vocabulary, and the Mediterranean basin has its own, which is the fruit of a long tradition steeped in warmth and sunshine, expressed spontaneously by people who, from generation to generation, have passed on recipes that architecture with a capital 'A' only influenced from afar and with a delay. In fact, these craftsmen made architecture without knowing it and without rules, without golden numbers, creating a total harmony that we are looking for today and in which we live happily?
It is this vocabulary, each element of which is banal in itself, that I wanted to find and use for Port Grimaud, as if it had been built spontaneously, without taking into account the architectural revolution of the 1920s and after.
This village, which had to be fully integrated into the landscape, I felt that I had to compose it not by plagiarising or adopting a modernised Provençal style, but by looking for elements specific to the spontaneous architecture of the Mediterranean, in order to rediscover the charm of seaside towns... I preferred to preserve the background and a whole arsenal of forms, also traditional, which allow me to compose while maintaining a great general unity and diversifying infinitely in detail."
The old villages are full of accidents, fantasies and unusual details. The obsession with diversity led the architect to refer to the past rather than to the monotonous and smooth simplicities of modern architecture .
The architect's initial puzzle :
Any kind of boat had to be accommodated in front of the houses, including sailboats with their high mast, which could not, of course, pass under the bridges. It was therefore necessary to foresee that each house could be reached by the canals without passing under any building. If a bridge allowed land access to an island, the latter had to remain accessible from the canals without obstacles .
This problem was quickly solved by building the lakeside city a little like the fingers (a little crooked !!!) of a hand. all connected to the body therefore to the earth, and the space between each of them representing the water...
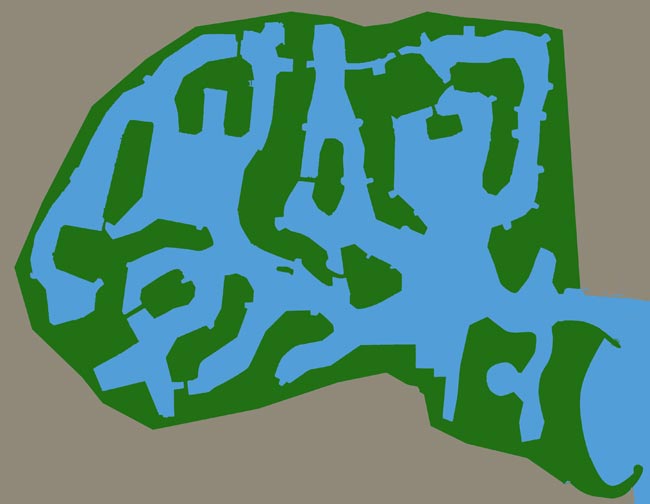
On this plan, Port Grimaud is coloured green and the water blue: we can see how the problem has been solved. No bridge obstructs access to the houses.
The 'GENOISES'
Hollow tiles, also called canale or Roman tiles, were imported into France by the Romans...
Along the cornices of the roof, rows of hollow tiles arranged in corbels form a very decorative scalloping along the facades: these are the Genoises.
Usefulness of genoises
They serve to prevent water run-off along the façades and away from the base of the walls.
Esthetics
The variety of tile row layouts, which are always arranged downwards, makes it possible to diversify the genoises. The presence of a strip of flat bricks inserted between two rows of hollow bricks brings new pleasant variations.
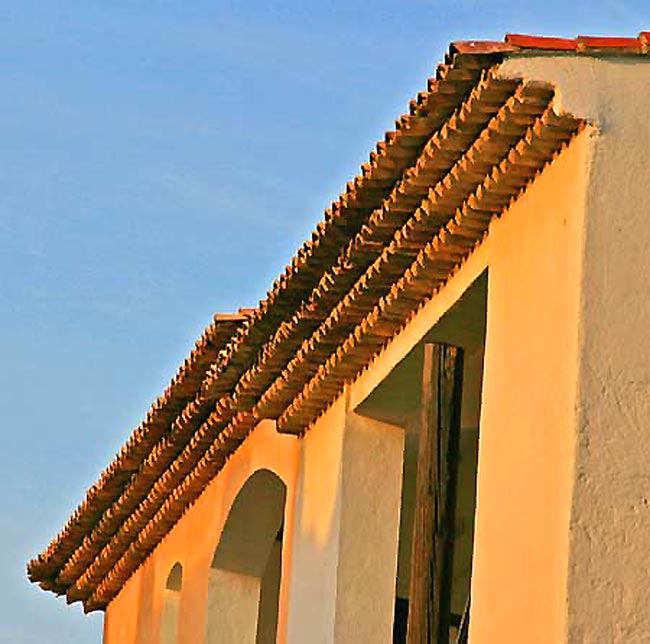
In some cases, the return of the sponge cake on the gable forms a pediment inspired by ancient architecture. <
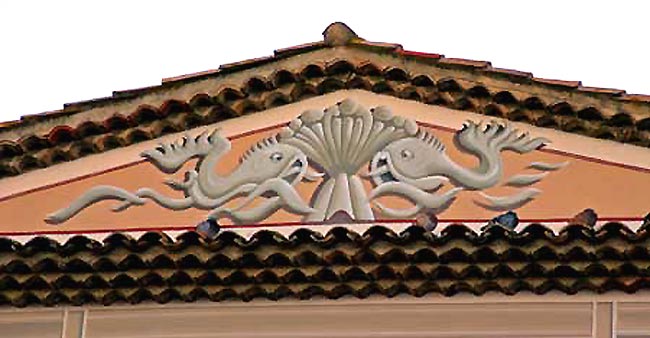
Soft architecture
"We wanted, over a hundred-year hiatus, to resume the construction that suits this country and that would still be done if asseudo-urban architecture hadn't been implanted everywhere."
François SPOERRY <
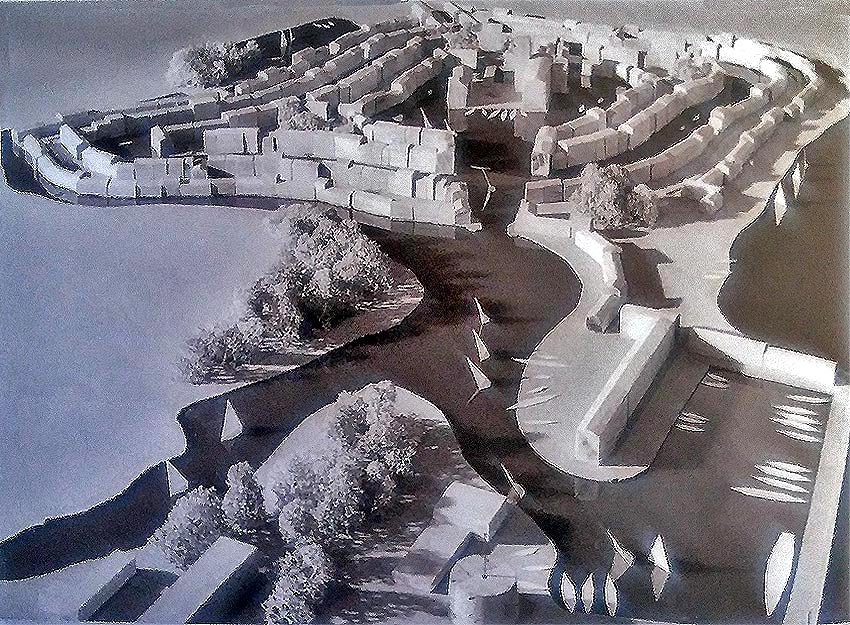
Model of 1964...
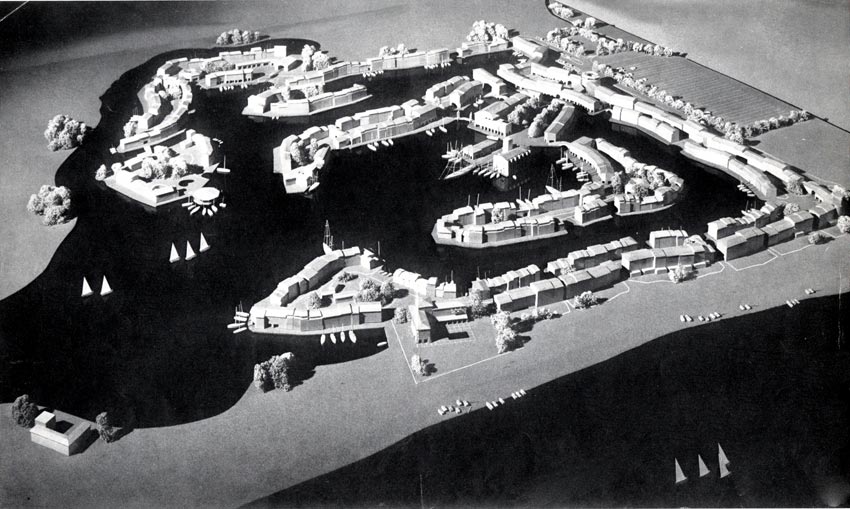
New model which is close to future construction, with its 2 islands, but opening on the Giscle!
ANECDOTE
On the model above, you can see, at the end of the future êle aux Pins, another small island, round, covered and lined with moorings for tenders ... A 'bean' swimming pool must have been located in front of this small island. The final project did not include these 2 elements.
A nightclub :
Bernard, the son of Mr Spoerry, a teenager, sometimes went to Sainte Maxime nightclub with his friends in the evening with his father's "Neptune". But one evening, Bernard hung up a pontoon and damaged the boat... So the architect decided to create a night club in Port Grimaud in order to retain the youth and avoid other possible accidents ! Hence this small island on the model...
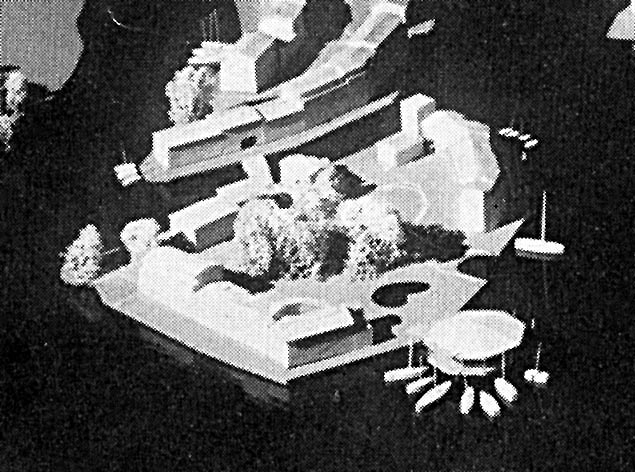
1st press article :
For the first time, the regional press mentioned the future lakeside city, which was described as the "New Saint Tropez"!
The article is eloquent on what was being said at the time about this future construction :
- No cars
- An electric boat for each house.
Port Grimaud was supposed to be a SILENT and smelless town!
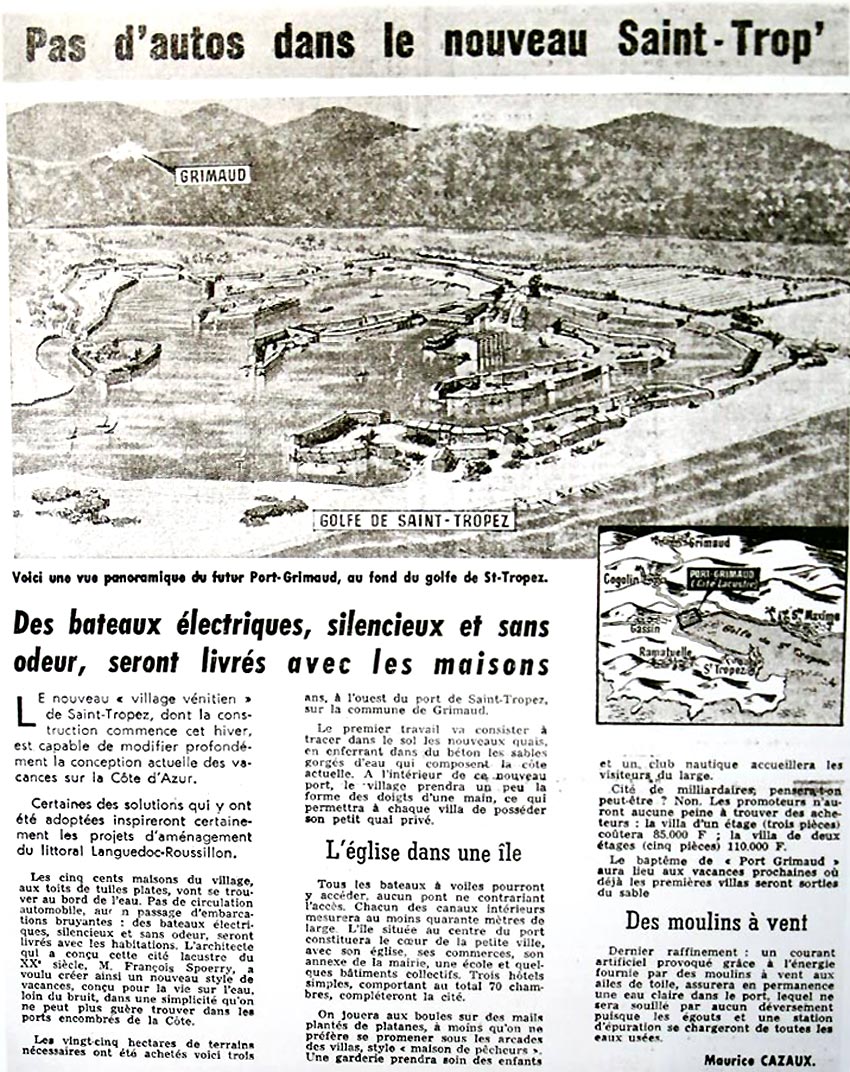
OTHER ARTICLE
Electric boats seemed to be an important element in the construction of the city.
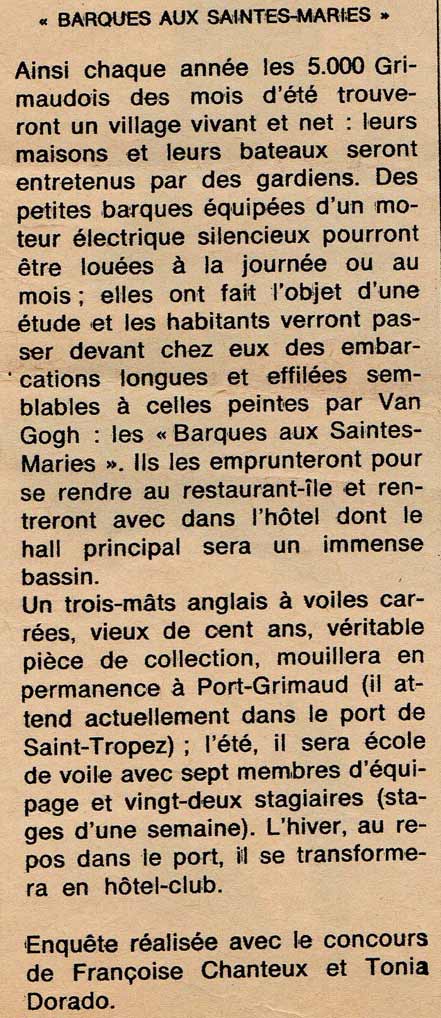
The article talks about a 'restaurant-island' which was actually supposed to be the 'small nightclub' described above.. It also mentions 'a hotel with a huge pool' which obviously never saw the light of day!
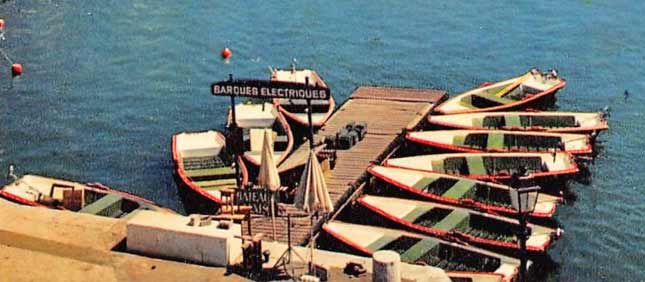
Some boats were beautifully decorated...

In fact, the electric boats were mainly used to take tourists around... They were rented by the half-hour. Even today, more modern, more spacious boats allow tourists to visit the city.
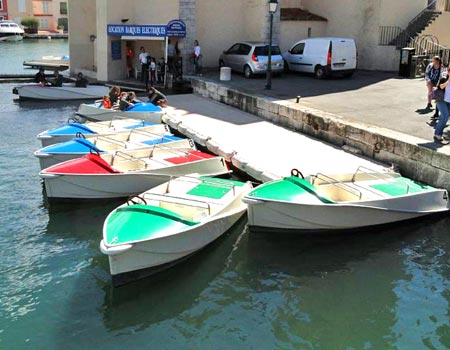
1st ADVERTISEMENT :
Here is the first advertisement to sell the first unfinished houses and flats...
